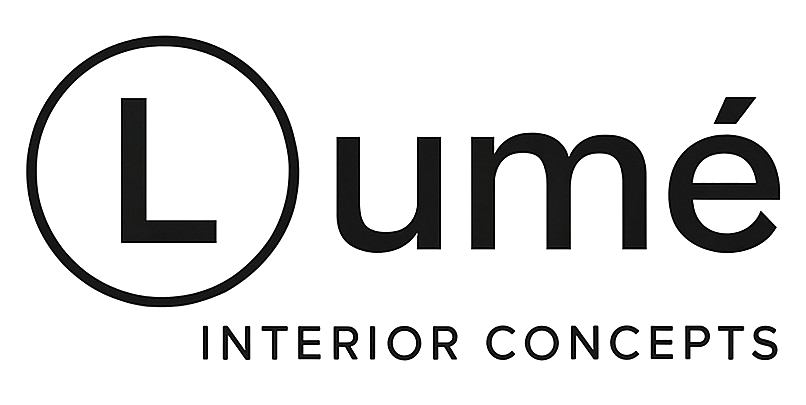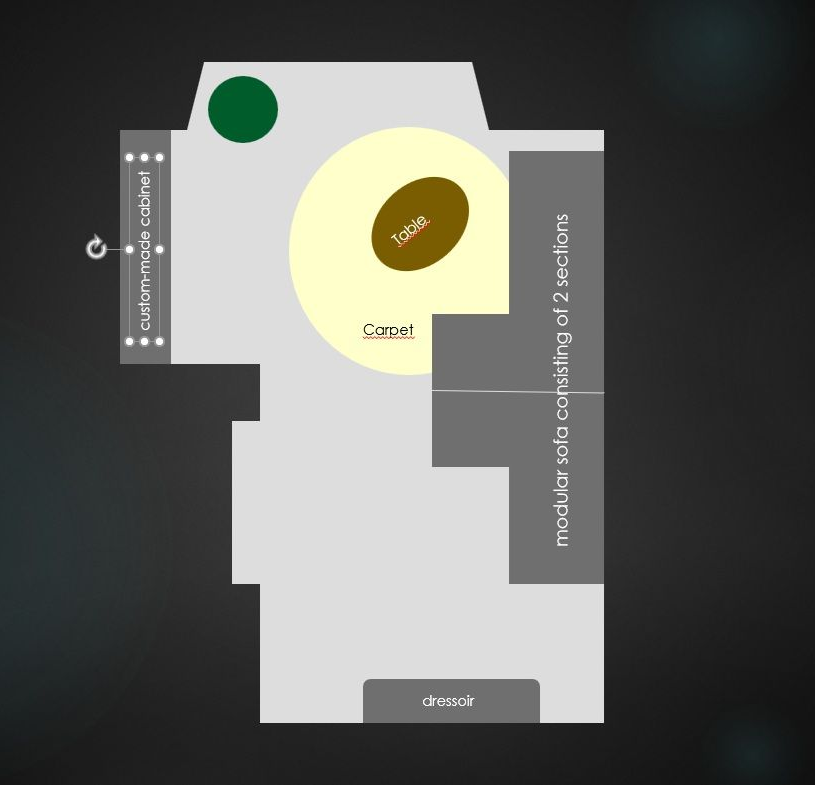How we work
A well-designed interior starts with attention. That’s why we take time to build each concept with care and intention. What steps do we take?
1. Meeting you & capturing the mood
We start with an open conversation. What are you looking for in your space? What should it do for you? We listen, observe, and tune in. From there, we define the first direction: a mood, a tone, a feeling.
2. Mapping space & function
We analyse the existing space and bring structure into view. Where does the light fall? How does the space move? How do you live in it? This becomes the foundation we design on.
3. Concept & style direction
We translate your vision into a clear interior concept — including a color palette, material choices, and mood inspiration. This is where the identity of the design takes shape.
4. Layout & design proposal
We create a floor plan with a calm, logical layout. Furniture, lighting, materials, and forms come together in a first proposal that allows the space to breathe.
5. Detailed planning & advice
We refine the plan with samples, furniture suggestions, custom elements, and (if needed) technical drawings — clear and complete.
6. Realisation & guidance (optional)
Need support during execution? We offer guidance where needed, ensuring your interior turns out exactly as intended — harmonious, refined, and truly aligned.
Let's talk about your project
Share your project ideas with us, and let’s get started!






